Whether your kitchen is grand or small, it is considered the heart of every home. Kitchen interiors have evolved rapidly, thanks to technological improvements and new advancements in modular kitchen design.
In urban or metropolitan cities, people are used to living in a home with a small modular kitchen design ideas. These kitchens do not take up much space in your home and are comfortable enough. However, it is possible that your compact kitchen may be inconvenient at times.
In such a scenario, the suitable option is to brainstorm some small modular kitchen design ideas that would make your kitchen look spacious. Also, you can add some modern designs, spacious cabinets etc. Strive along and know more about small modular kitchen design ideas.
Trendy and personalized small modular kitchen design ideas
Big ideas, clever designs, and ingenuity are a necessity if you are planning a small modular kitchen design. People prefer a kitchen design that has maximum storage, is simple to work and does not cost much at the time of interior designing. These small kitchen designs use different accessories, kitchen drawers, and modular kitchen storage to make the space look and feel more comfortable. These kitchen cabinets and designs are provided in different shapes, sizes, and colours.
Seeking experts to help with building a small modular kitchen design, make sure to use premium products. We prefer cabinets, shelves and racks that are water-resistant, termite-resistant, and have a better shelf life. If you’re moving into a new apartment with a small kitchen and want to maximise the space available, here are some suggestions from the experts:
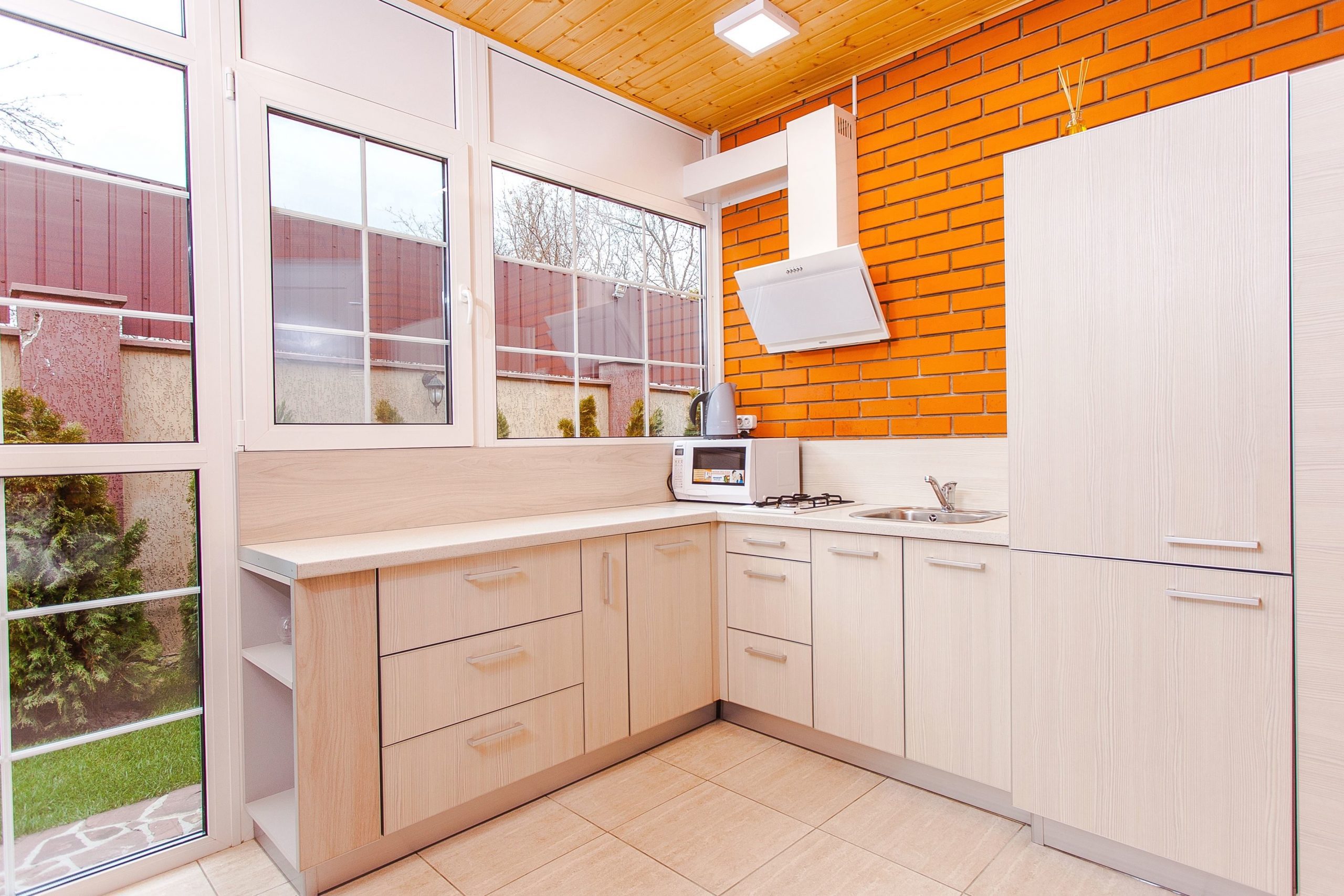
1. L-Shape Design
We would recommend an L-shaped tiny modular kitchen layout. The L form is caused by one of the walls being longer. Furthermore, by arranging bookcases across the two walls, considerable floor space is freed up for smooth and flexible mobility. The storage possibilities are also varied; with the right cabinets, the corner where the two walls meet can be effectively utilized.
Professional interior designers play an important part when laying out a small modular kitchen design idea. You can develop an L-shaped kitchen when building a new house with compact space.
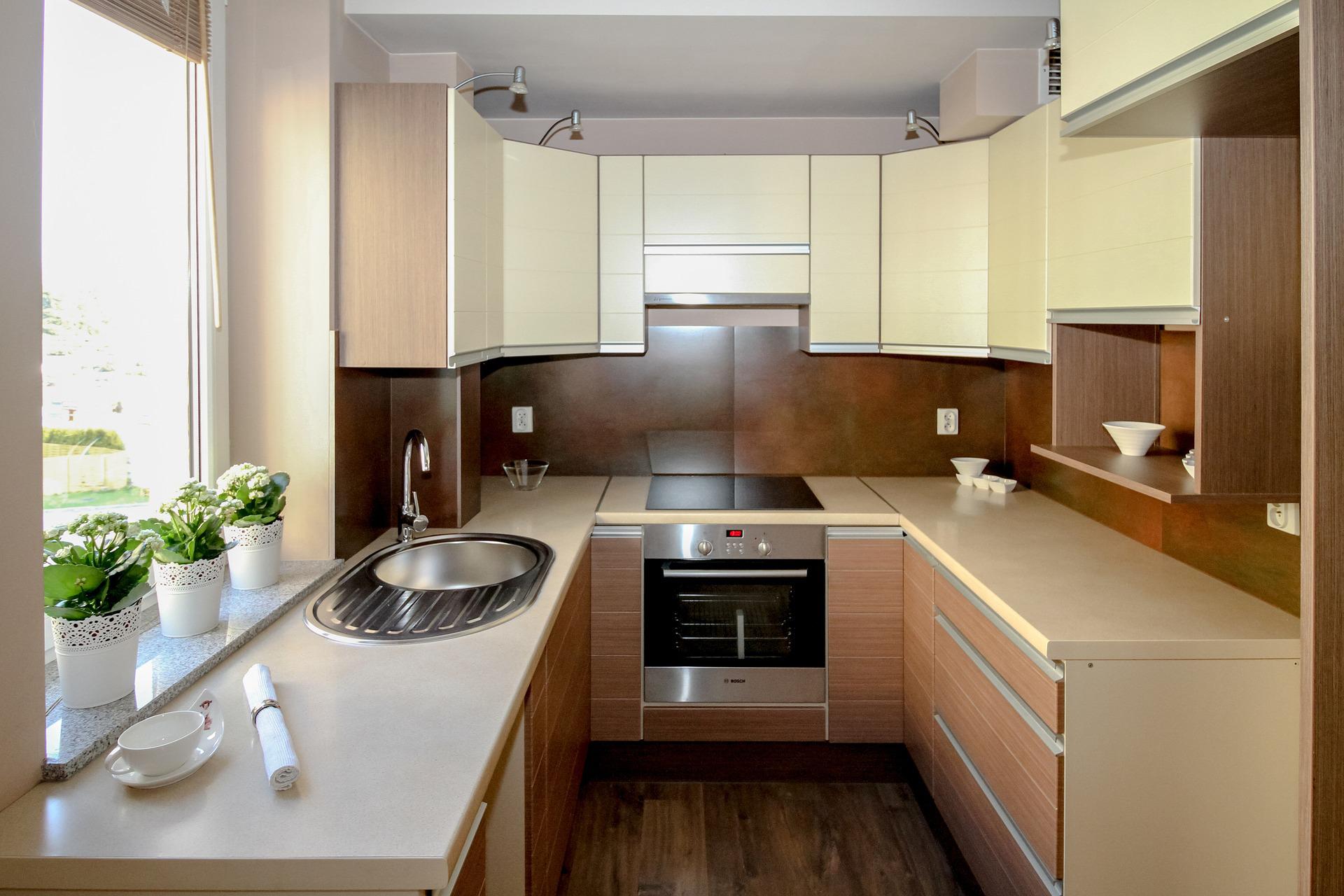
2. Systematically Built Small Cabinets
Having a small kitchen forces you to pare down and priorities your possessions. Because there isn’t much room, you’ll just keep the things you use and love. Small cabinets can be mounted anywhere: on the ceiling, over a window, or even on bare walls.
This would also make your small modular kitchen design very unique and spacious. While you can keep your belongings perfectly.
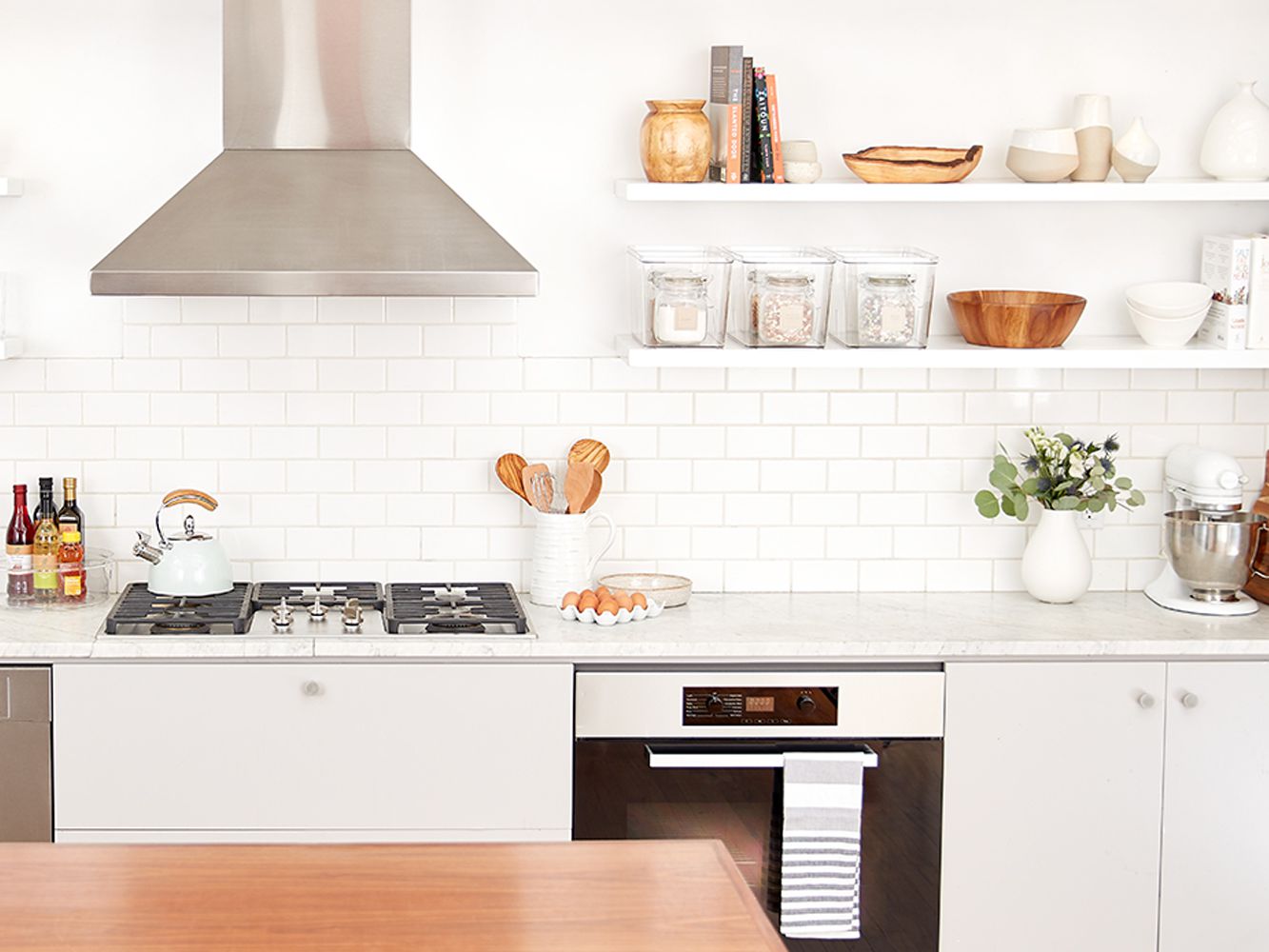
3. Design Open Shelves
Adding open shelves allows you to easily access all of your commonly used products. Open shelf is reasonably inexpensive, enabling you to display all of your fine china, and improves the appearance of your kitchen.
It is the best way to keep all the cutlery on display and it would not even take up a lot of your space. We would recommend using such open shelves for a small modular kitchen design.
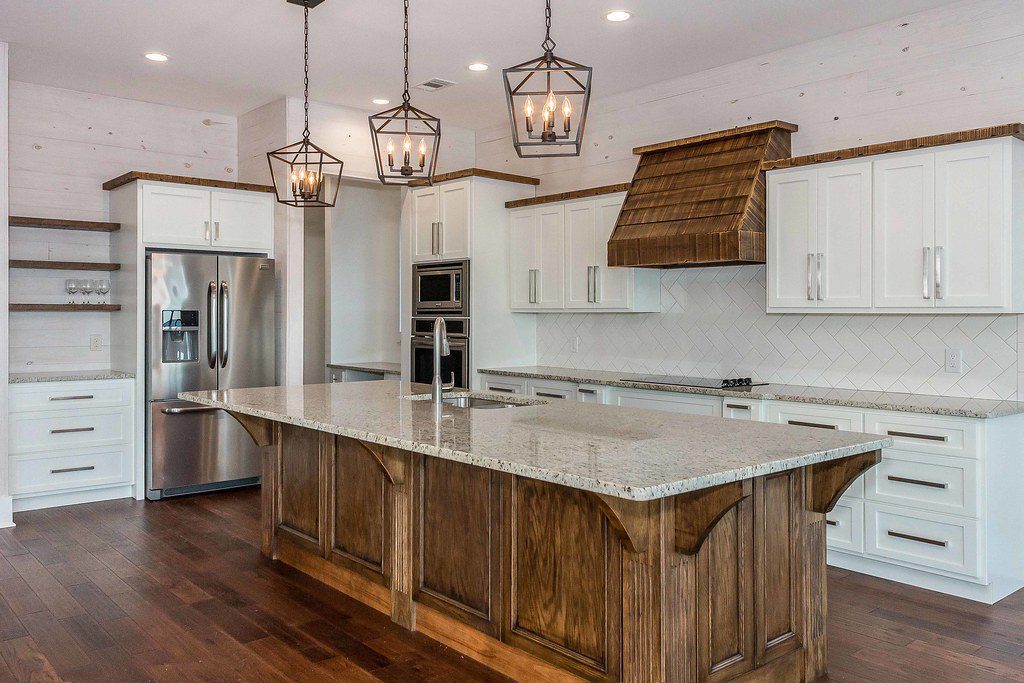
4. Island Layout
Planning a small modular kitchen design that makes your apartment look spacious and comfy? Island layout kitchen design is our recommendation. You can add an island counter to an existing kitchen design if you have a straight, L-shaped, or U-shaped kitchen with extra space for workstation development. This extra kitchen space can be used as a breakfast nook, baking area, bar counter, chopping area, or more counter space.
Your kitchen’s efficiency could be increased with an island layout. Also, you can use the bottom area of the table to place convertible chairs, stools, or design a compact shelf and storage cabin beneath.
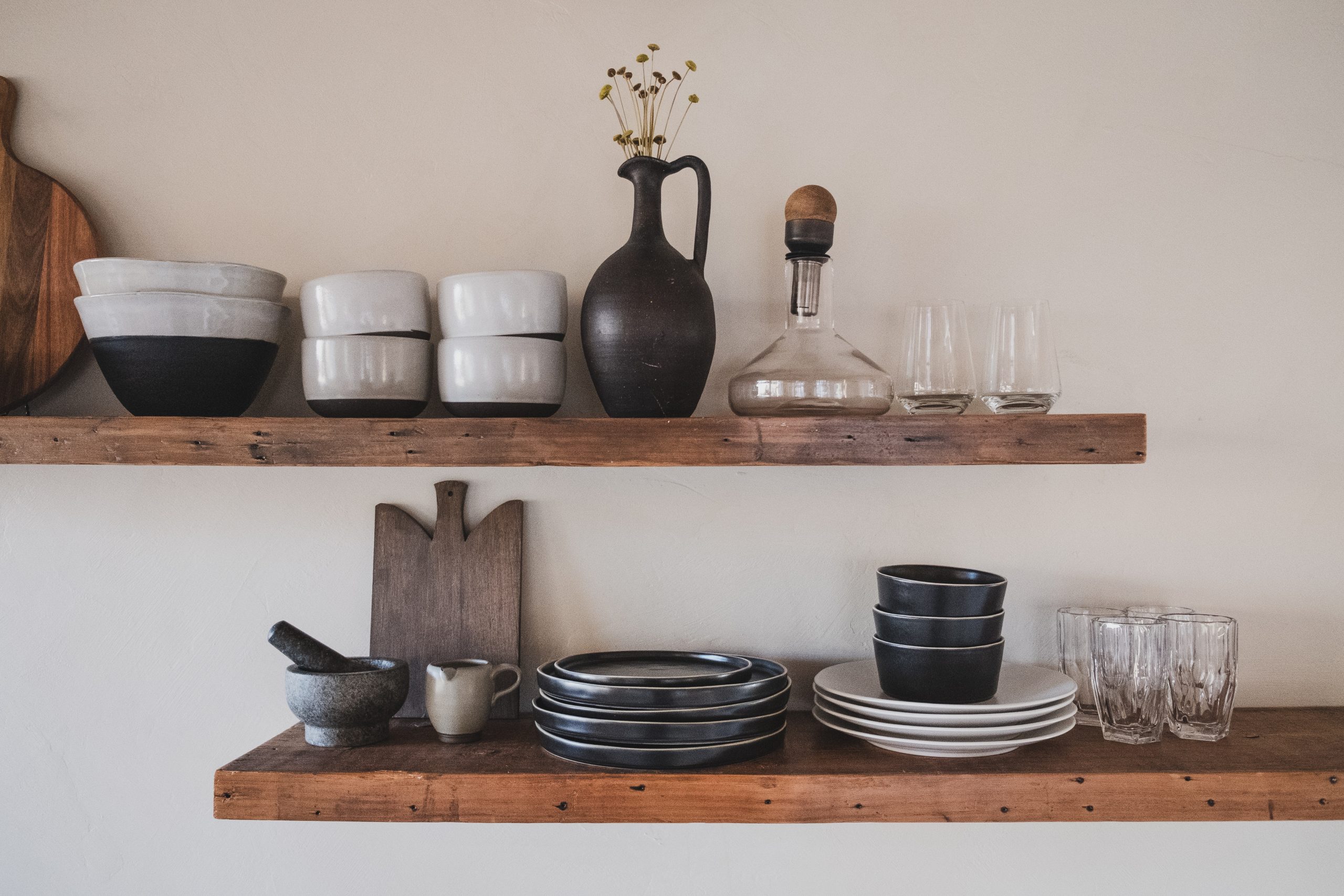
5. Pot Racks
It’s simple to see why an increasing number of homeowners are installing pot racks in their kitchens. They are not only gorgeous to look at, but they are also incredibly utilitarian because they have been made much more accessible. When heavy pans and vessels are stored in cupboards, they take up a lot of space – something that small kitchens already lack.
While thinking of a small modular kitchen design you have to segregate the utensils and cutlery that take up a lot of your space. These racks can be hung from the ceiling, the window, or the stove. It is perfect to get a chic look and save space in the small kitchen.
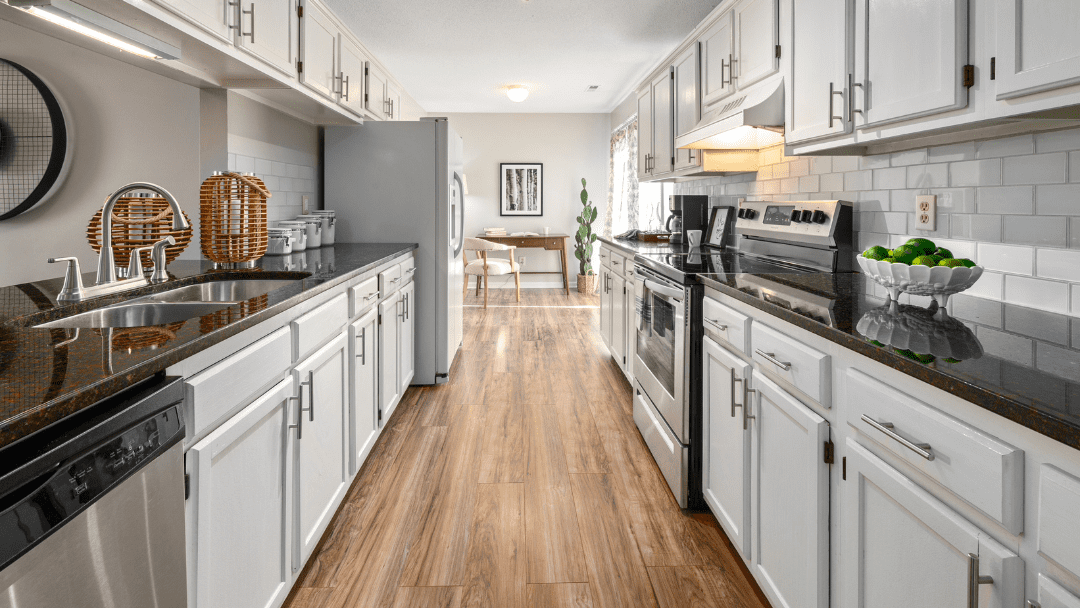
6. Gallery Modular Layout
A parallel modular kitchen design is ideal if your kitchen space is designed as a long gallery with a limited place to design a table or cabinets in between. A small modular kitchen design must be based on the location and space of your kitchen, this way it is easy to give a better look to your compact kitchen. When your kitchen is small yet has a long gallery, a parallel kitchen design is your best way.
In this small kitchen design, you can plan two workstations opposite each other. It is made up of two parallel kitchen workplaces on opposing walls facing each other, separated by a corridor.
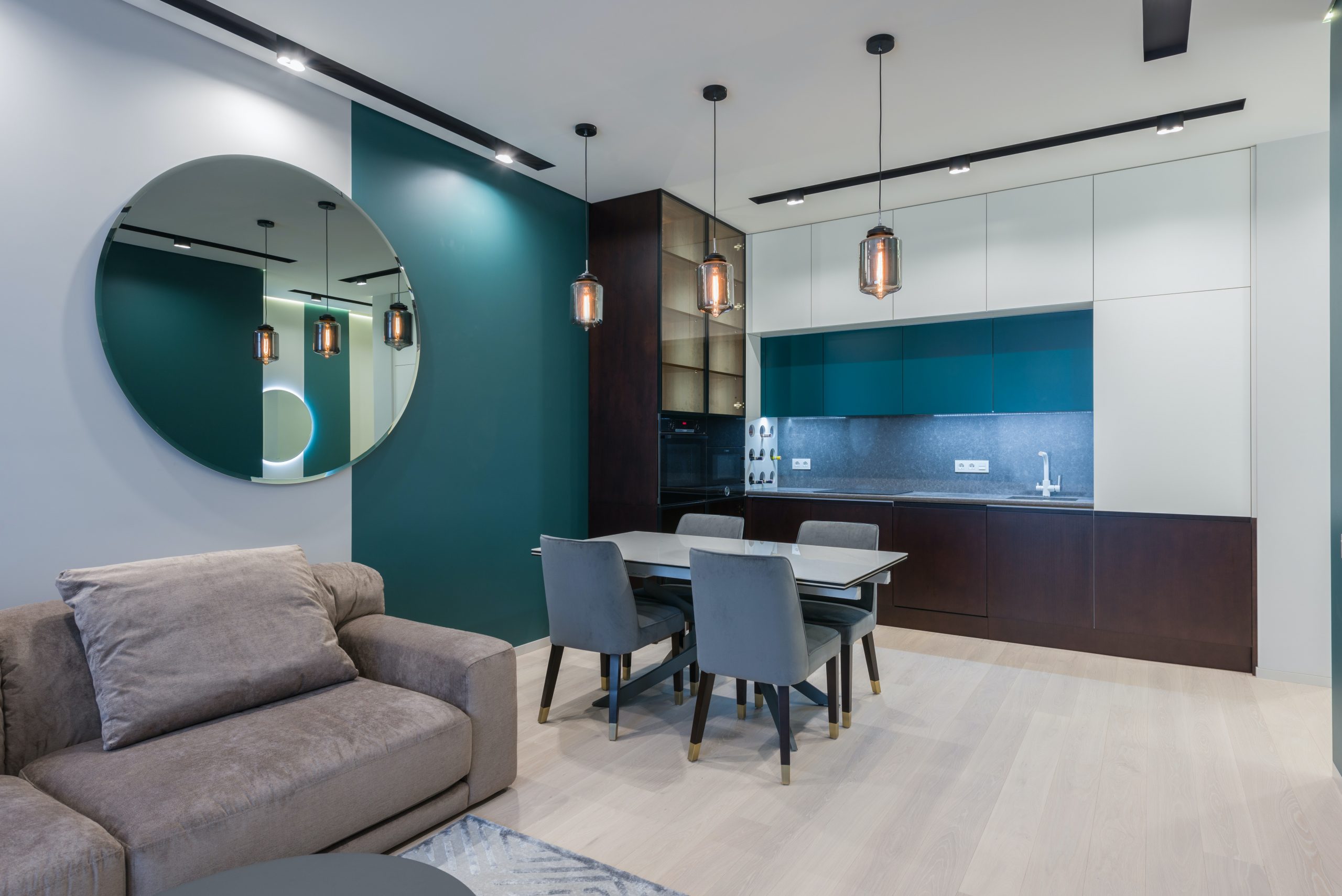
7. Place Mirrors in the Kitchen
Mirrors reflect light, making small spaces appear larger and brighter. This principle may already be in use in your living room or bedroom, so why not try it to make your small modular kitchen design more spacious with mirrors. Use mirrors in the kitchen as well, and white lights to make the space look brighter. This subtle difference would undoubtedly be a one-of-a-kind touch to your small kitchen design.
It might be difficult to come up with small modular kitchen design ideas that are both budget-friendly and don’t take up all of the available space. Consult the specialists if you are unsure or unable to write down your requirements. Urbun Drreams Interior Design Company in Mumnbai is a company that specializes in interior design. Our experts would assist you in developing a whole home or commercial building decoration, from a modest modular kitchen design to the best interior decorator. You may rest confident that you are getting the greatest deal on the market.


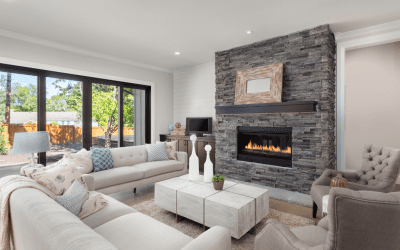
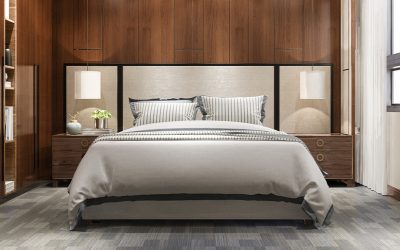
0 Comments