“Treat employees like they make a difference, and they will“, said Jim Goodnight, the CEO of SAS.
Indeed, change can only exist if it is appreciated and accepted. The best way to show appreciation to the employees is by giving them a workspace that is both comfortable and boosts their productivity while also leaving a positive impact on them. Therefore, it is said that office layouts play a crucial role in employees’ lives.
If you are planning on constructing a new workspace or renovating the existing one, selecting office layouts that work towards employee benefits is essential. A lot goes into deciding which office layouts will be best for your teams, so here we have mentioned five office layouts to ease your task!
Worship Your Work, Revamp Your Office Layouts
School and office are the second home of students and employees, respectively. Productivity increases significantly when employees get an interaction-supportive environment and workspace. Presently, entrepreneurs and managers greatly support restructuring their office layouts. Therefore we are here with a list of five office layouts that will encourage employee productivity!

Cubicle Style
First on the list is the cubicle-style office layouts. Being the most common layout, the cubicle style is a kind of open style that utilises partition walls on three sides to create an open box or CUBICLE. This kind of office is typically used by private offices and people at senior levels. So if you are a private business owner planning on renovating your office – go with cubicle style. The best part about this pattern is its cost-effectiveness and smart use of space. It separates the employees from distractions while also supporting team communication and results in productivity will improve; indeed, it is one of the best office layouts!
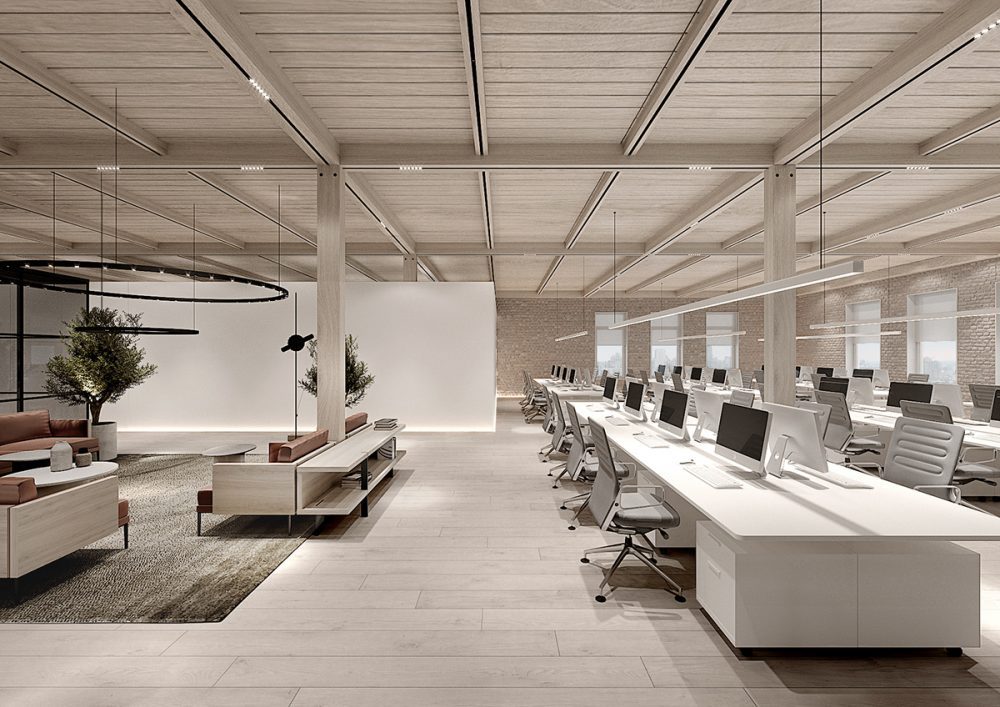
Open-Plan
Moving on to the next office layout, this style is the easiest to build and is space-efficient. The major advantage of an open plan is the ease of reconfiguration. Open-plan office layouts eliminate the concept of “partition walls”. In an open-plan office layout, the workspaces are created and divided using the furniture itself; this further adds definition to the office layouts. For instance, open-plan office layouts can use long desks or line up multiple desks and benches side by side to create “banks”. You can also add a lounge or couch for team collaborations and meeting spaces.

Co-Working Style
Co-working office layouts simply mean providing every client with the opportunity to select their own place of work. This kind of layout encourages collaboration within and across teams. To decorate the areas, you can use wooden frameworks, posters, and planters. Additionally, if you have smaller places in your office, you can convert them into open working spaces and decorate the floors with panels or carpets. For this office layout, all you have to do is select a “distinctive” look, and the interior designers will do the rest!

Team Oriented Layout
Team building is strongest when the teams work together, and our next layout is based on the same ideology. Team-oriented office layouts include arranging the seating per the teams (same as the name). For instance, placing the marketing team in one row and the content creation team in front of them. This will give employees an opportunity for open interaction, plus it is also beneficial to keep all team members on the same page. While choosing this layout, you should remember to arrange the teams according to their size, so your space is best managed.

Traditional Style
Lastly, on our list of office layouts, we bring you – traditional style. Take a trip back to the 1980s, when every employee had small cubicles. You can go with attachable furniture for this layout, especially for desks and partitions, and you can go with an acoustic, solid, or glass partition. Traditional office layouts will leave more space to accustom clients or customers and give each employee space and privacy.
Different Types of Partition
Now that you know different office layouts, let’s look at the types of partitions you can use to create a design and productive layout.

Acoustic Partition
These partitions are especially for operation and BPO departments. Generally, such partitions reduce the noise entering and exiting the targeted section. Acoustic partitions can be single or double-glazed glass or solid partitions. The choice should be based on the level of soundproofing needed.
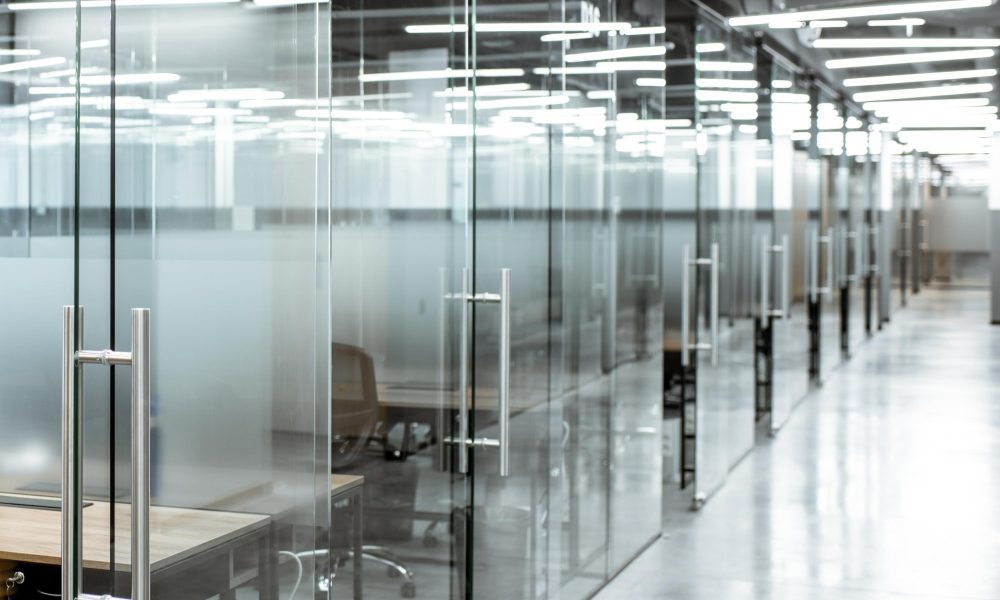
Solid & Glass
Solid partitions are the best option if your main goal is to achieve a secluded and private office space for your employees. Solid partitions are relatively easy to install and adhere to a higher concentration level. On the other hand, glass partitions will give your employees a private working area without making them feel secluded or isolated.
We hope by now, you must have decided on which office layouts you want for your space; all that’s left is finding an interior designing firm. Halt your search with Urbun Drreams, a Mumbai-based firm that takes pride in re-visualising your dreams into reality. Urbun Drreams houses a team of committed veteran designers, supervisors and administrators to give life to your dream designs. So, what are you waiting for? Connect with professionals Interior Designers in Mumbai right away to design your office interiors! Also Read: What is Modular Office Furniture and the Benefits of Modular Office Furniture.

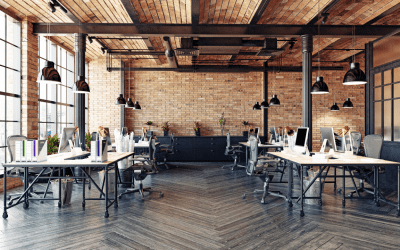
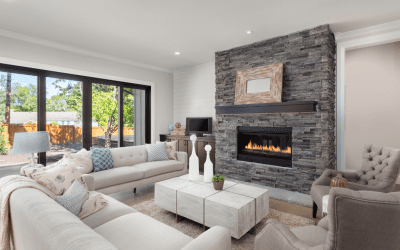
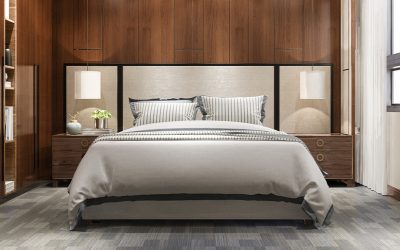
0 Comments